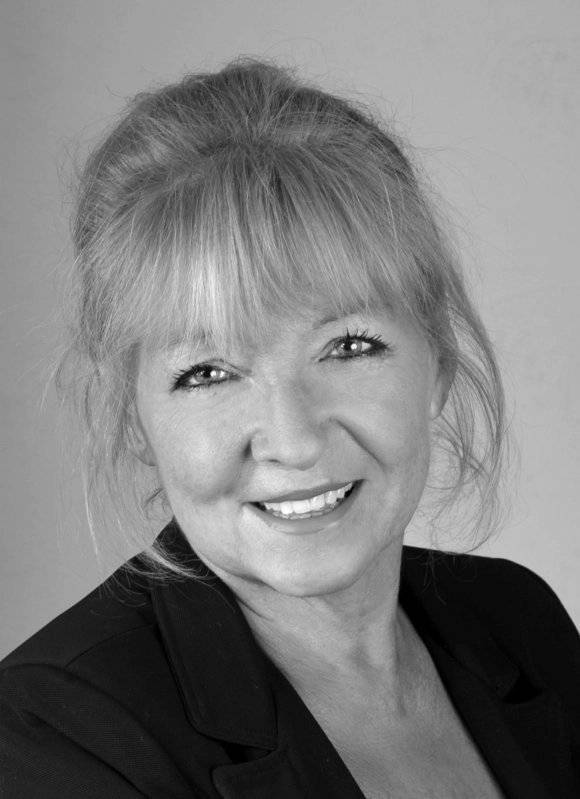An exceptional location, between 17th-century Moulins and renowned wine estates, a majestic entrance lined with candlelit cypress trees leads to a magnificent, luminous villa of approx. 300 m², not overlooked, benefiting from southern exposure and an unobstructed view, set in grounds of approx. 5489 m² beautifully landscaped with Mediterranean plants, olive trees and fruit trees, with swimming pool and borehole, personalized by a handcrafted wrought-iron fence over the entire property with 2 independent entrances.
This well-constructed home with high-quality materials and generous living space, sold furnished for immediate occupancy, offers:
on the first floor, an entrance opening onto an 85 m² living room with fireplace, a spacious fitted and equipped kitchen that will delight you for convivial meals, a large veranda enclosed by bay windows allowing natural light to flood this reception or relaxation area, a master suite with shower room, dressing room.
A few steps take you to the first floor, where you'll find an office area leading to 3 bedrooms with en suite shower rooms and bathrooms, opening onto a large terrace, including a master suite opening onto a loggia for an intimate feel, and a large office also benefiting from the terrace, which could be used for other purposes.
A basement of approx. 180 m², two garages with two separate entrances capable of housing 4 vehicles, a workshop, a storage room/cellar, laundry room.
A 12.5 x 5.5 swimming pool with automatic cover, automatic treatment, shower and wc.
Inside the property, the land offers the possibility of numerous parking spaces.
Location:
Close to a shopping center and Provencal village.
5' freeway access
10' access to Les Arcs TGV station
30” sandy beaches
1H from Nice international airport
Features : Alarm, Interphone, Reversible air conditioning Fireplace Insert Sliding bay windows DV Alu shutters Electric radiators with connected thermostats Water softener Pool with automatic cover Drilling Automatic watering Very good insulation Mains drainage Outdoor parking Exterior lighting fencing
Designed for optimum comfort inside and out,
this property is a real opportunity!
Complete file on request
A88 Immobilier

No information available
This site is protected by reCAPTCHA and the Google Privacy Policy and Terms of Service apply.