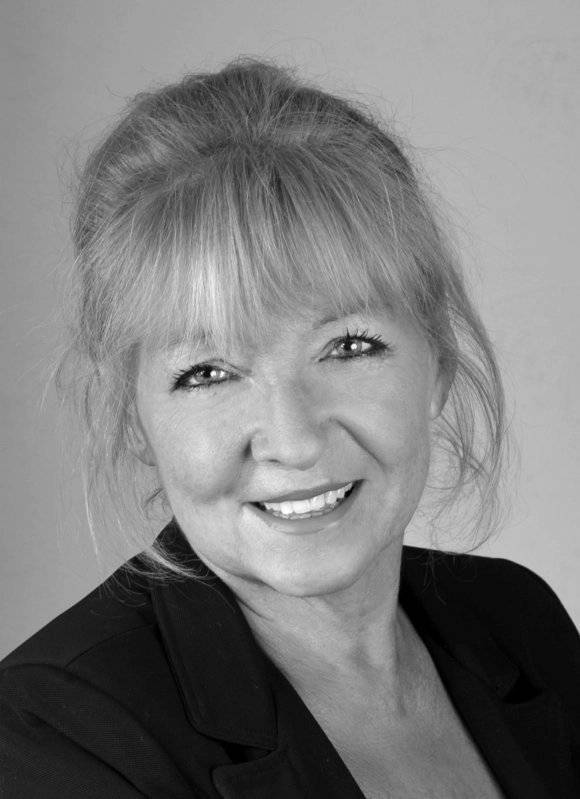273 m² property - 6 rooms with outbuildings - 15,500 m²
This fully renovated 17th-century oil mill combines refinement and comfort with high-end amenities and features. You will be charmed by its character, authenticity and bucolic setting, complete with a private river and picturesque caves.
This exceptional 220 m² property with its unique cosy atmosphere will delight lovers of stone buildings.
It offers:
- Ground floor: a large entrance hall leads to a majestic and spacious living room with numerous period arches, extended by a contemporary-style, fitted and fully equipped kitchen.
A vaulted room dedicated to a wine cellar.
A pantry, a separate WC.
- Half-floor: you will discover a large 28m² office space offering a soothing view of nature.
- Upstairs: a beautiful master suite welcomes you with a bathroom + shower room, 1 WC, dressing room, mezzanine opening onto an intimate terrace. The layout of this sleeping area allows you to create additional bedrooms.
A 53m² outbuilding on 2 levels, adjoining and self-contained (kitchen, bedroom, spa bathroom, separate WC), benefits from a beautiful 45m² private wooden terrace and could be used as a rental investment or private accommodation for friends or family.
To complete the property, the mill has modern and functional facilities.
- 2 large enclosed and tiled garages measuring 23m² and 28m² with roller shutters
- Facilities for horses
- Private river with caves
- 12m² storage space
- New equipment under warranty
- New electrical and plumbing systems
- Reversible ducted air conditioning
- Alarm and CCTV throughout the property
- Close to all amenities (shops, railway station, motorway, schools)
Possibility of building a swimming pool
A legendary place where history and modern comfort blend harmoniously, offering an extraordinary living environment.
A88 immobilier: IGATE Selection

No information available
This site is protected by reCAPTCHA and the Google Privacy Policy and Terms of Service apply.