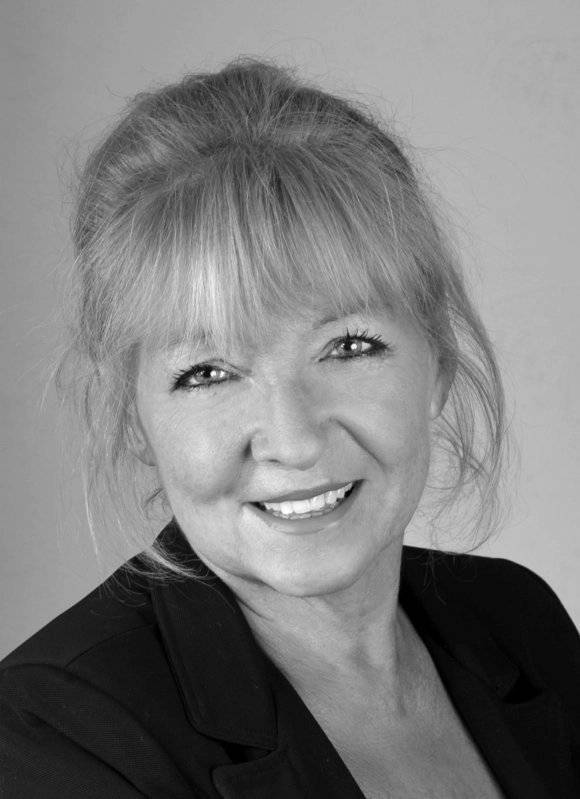Situated in a sought-after area halfway between Lorgues and Trans-en-Provence.
This 270 m² property with its annexes is set in 5200 m² of landscaped grounds.
In absolute peace and quiet, this modern-style villa with top-of-the-range features has been elegantly and comfortably furnished.
It comprises:
On the ground floor, a magnificent living room of around 60m², a fitted and equipped kitchen, 3 bedrooms, dressing room, bathroom with shower, a room that could be used as an additional bedroom or study, a utility room, separate WC and direct access to the garage.
Upstairs, a beautiful master suite with bathroom and WC leading onto a large private terrace.
Outside, a large reception terrace with its reflecting pool, a fully landscaped garden with Banzaï olive trees, wild pear trees, a natural pond with carp, a wash-house, a boules pitch, a vegetable garden and a small river running under the property's small period bridges. An art of living inspired by relaxation!
An unexpected door will seduce you as you enter a beautifully appointed room for on-the-spot wine tasting: the 40m² wine cellar.
2 garages with direct access to the interior of the villa.
Parking for around fifteen vehicles on the property + a carport for two cars.
South-facing, with no visual or noise pollution.
Features:
- Centralised reversible ducted air conditioning
- Underfloor heating
- Pellet stove
- Fibre optics
- Automatic watering system
- Centralised electric shutters
- Alarm / Cameras
- Mirror pool: glass filtration
Possibility of acquiring additional land
Close to amenities:
8' from Draguignan
10' from Les Arcs
12' from Flayosc
15' from Lorgues
15' from Trans-en-Provence
1h from Nice airport
a88 Immobilier : Igate selection

No information available
This site is protected by reCAPTCHA and the Google Privacy Policy and Terms of Service apply.