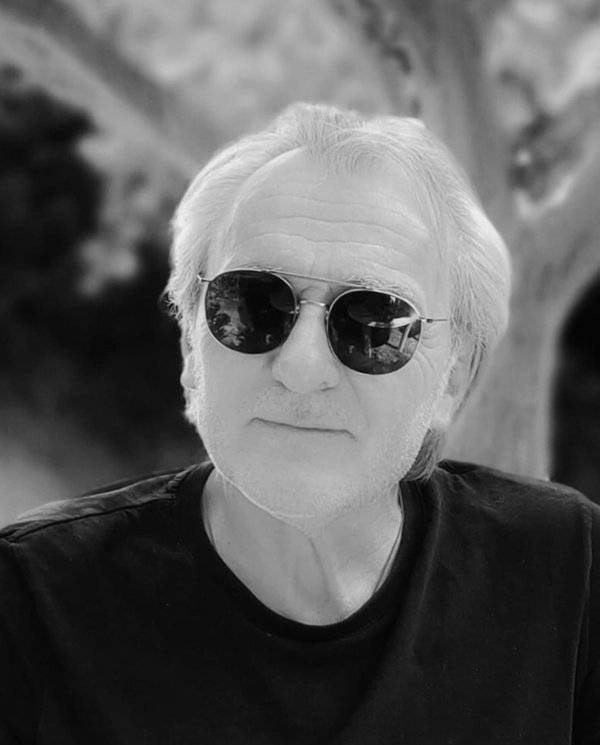Demeure de 12 pièces sur un domaine boisé de plus de 25 hectares au calme absolu.
Cette magnifique propriété en pierre avec une architecture contemporaine très lumineuse de 600 m² habitable construite en 1979 offre une vue panoramique et unique sur le Luberon et la Vallée de la Durance.
Elle bénéficie d’un double séjour de 100 m², 6 chambres, 5 salles de bains privatives, 1 salle d’eau, une cave à vin, deux piscines chauffées, intérieure de 8,5 x 4,2 et extérieure de 15 x5.
Grande dépendance avec salle de sport, sauna, pool house.
Un appartement de gardien de 120m².
Terrain de tennis, badminton, héliport
Garage pour 8 véhicules, dont 150 m² avec un plafond d’hélicoptère de 4m de haut.
Possibilité d'acquérir des terres supplémentaires pour une superficie totale de 313 hectares.
Dossier complet sur demande
a88 immobilier

Pas d'informations disponibles
Ce site est protégé par reCAPTCHA et les règles de confidentialité et les conditions d'utilisation de Google s'appliquent.